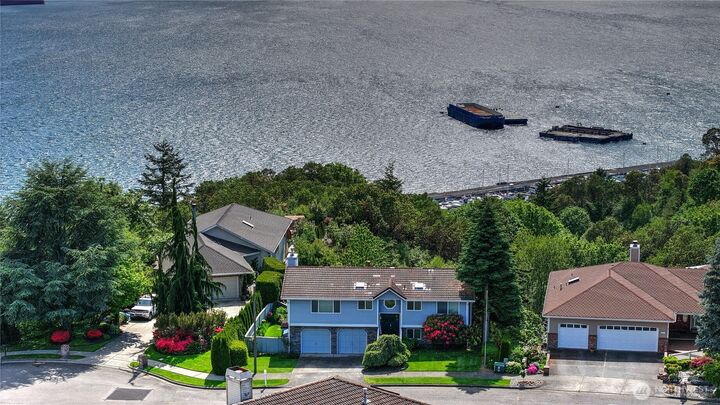


Listing Courtesy of:  Northwest MLS / Windermere Professional Partners / Greg Devey
Northwest MLS / Windermere Professional Partners / Greg Devey
 Northwest MLS / Windermere Professional Partners / Greg Devey
Northwest MLS / Windermere Professional Partners / Greg Devey 4329 Cliff Side Drive NE Tacoma, WA 98422
Active (107 Days)
$829,950
MLS #:
2375820
2375820
Taxes
$8,283(2025)
$8,283(2025)
Lot Size
0.4 acres
0.4 acres
Type
Single-Family Home
Single-Family Home
Year Built
1983
1983
Style
Split Entry
Split Entry
Views
Bay, City, Partial, Sound, Mountain(s), Ocean
Bay, City, Partial, Sound, Mountain(s), Ocean
School District
Tacoma
Tacoma
County
Pierce County
Pierce County
Community
Harbor Ridge
Harbor Ridge
Listed By
Greg Devey, Windermere Professional Partners
Source
Northwest MLS as distributed by MLS Grid
Last checked Aug 31 2025 at 10:28 PM GMT+0000
Northwest MLS as distributed by MLS Grid
Last checked Aug 31 2025 at 10:28 PM GMT+0000
Bathroom Details
- Full Bathroom: 1
- 3/4 Bathrooms: 2
Interior Features
- Disposal
- Fireplace
- Double Pane/Storm Window
- Bath Off Primary
- Second Primary Bedroom
- Ceiling Fan(s)
- Water Heater
- Sprinkler System
- Skylight(s)
- Dining Room
- Dishwasher(s)
- Refrigerator(s)
- Stove(s)/Range(s)
- Microwave(s)
Subdivision
- Harbor Ridge
Lot Information
- Curbs
- Dead End Street
- Sidewalk
- Paved
- Secluded
- Cul-De-Sac
- Adjacent to Public Land
- Open Space
Property Features
- Deck
- Gas Available
- Cable Tv
- High Speed Internet
- Sprinkler System
- Green House
- Fireplace: Gas
- Fireplace: 1
- Foundation: Poured Concrete
Heating and Cooling
- Forced Air
- Heat Pump
- 90%+ High Efficiency
Homeowners Association Information
- Dues: $35/Annually
Flooring
- Hardwood
- Carpet
- Laminate
- Vinyl Plank
Exterior Features
- Stone
- Wood Products
- Metal/Vinyl
- Roof: Tile
Utility Information
- Sewer: Available, Sewer Connected
- Fuel: Electric, Natural Gas
School Information
- Elementary School: Browns Point
- Middle School: Meeker
- High School: Stadium
Parking
- Driveway
- Attached Garage
Living Area
- 1,838 sqft
Additional Listing Info
- Buyer Brokerage Compensation: request with offer
Buyer's Brokerage Compensation not binding unless confirmed by separate agreement among applicable parties.
Listing Price History
Date
Event
Price
% Change
$ (+/-)
Aug 13, 2025
Price Changed
$829,950
-2%
-20,049
Jun 03, 2025
Price Changed
$849,999
-2%
-20,001
May 16, 2025
Original Price
$870,000
-
-
Estimated Monthly Mortgage Payment
*Based on Fixed Interest Rate withe a 30 year term, principal and interest only
Listing price
Down payment
%
Interest rate
%Mortgage calculator estimates are provided by Windermere Real Estate and are intended for information use only. Your payments may be higher or lower and all loans are subject to credit approval.
Disclaimer: Based on information submitted to the MLS GRID as of 8/31/25 15:28. All data is obtained from various sources and may not have been verified by broker or MLS GRID. Supplied Open House Information is subject to change without notice. All information should be independently reviewed and verified for accuracy. Properties may or may not be listed by the office/agent presenting the information.


Description